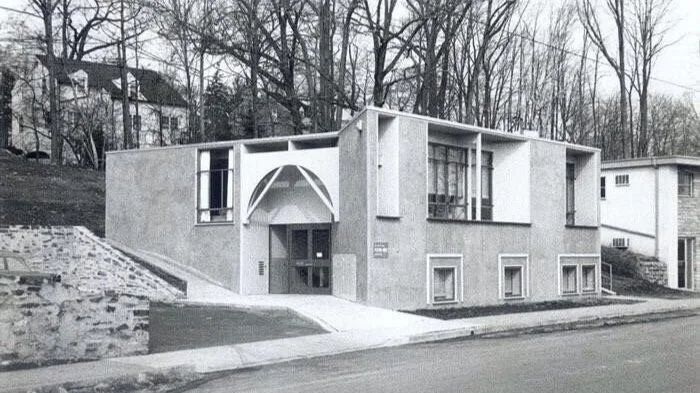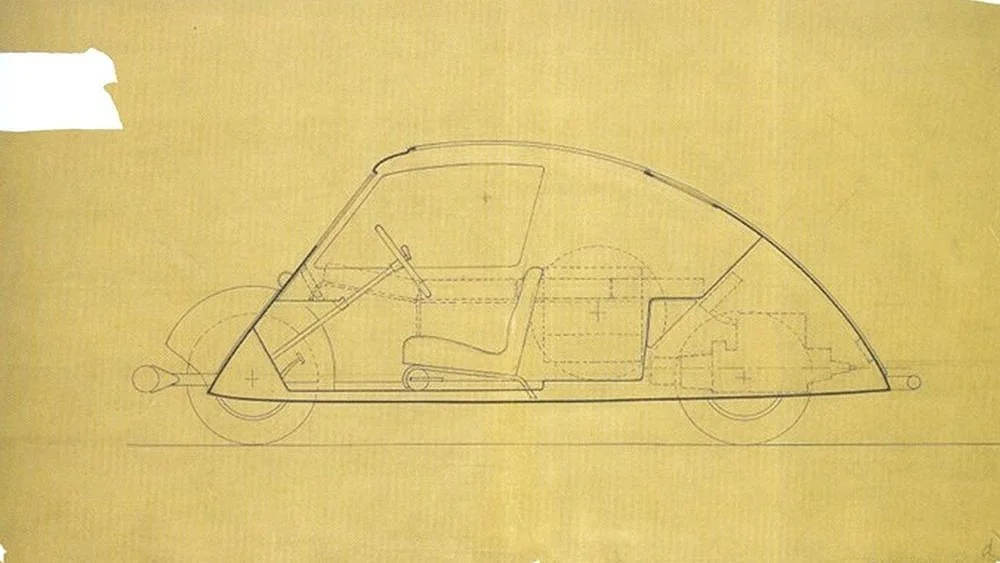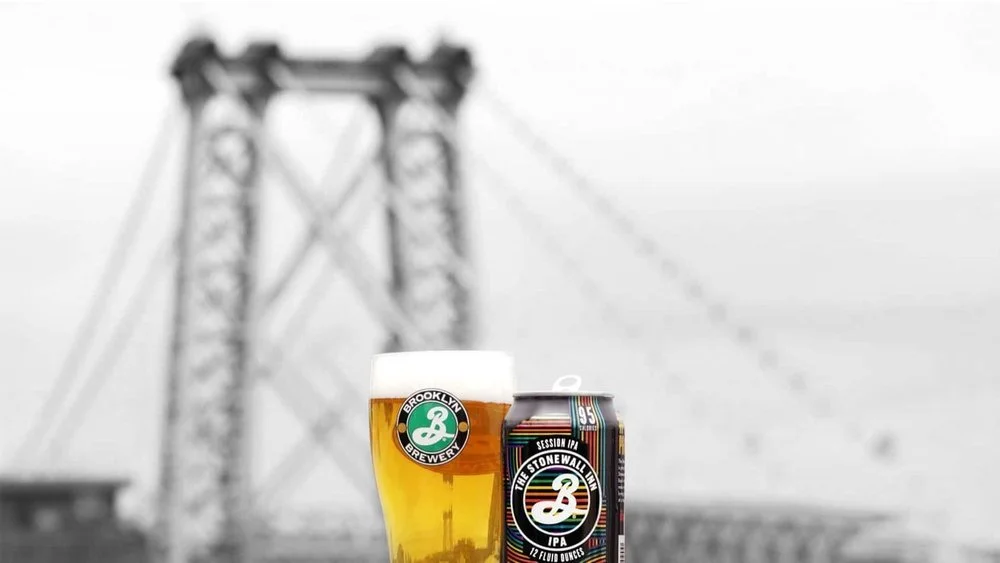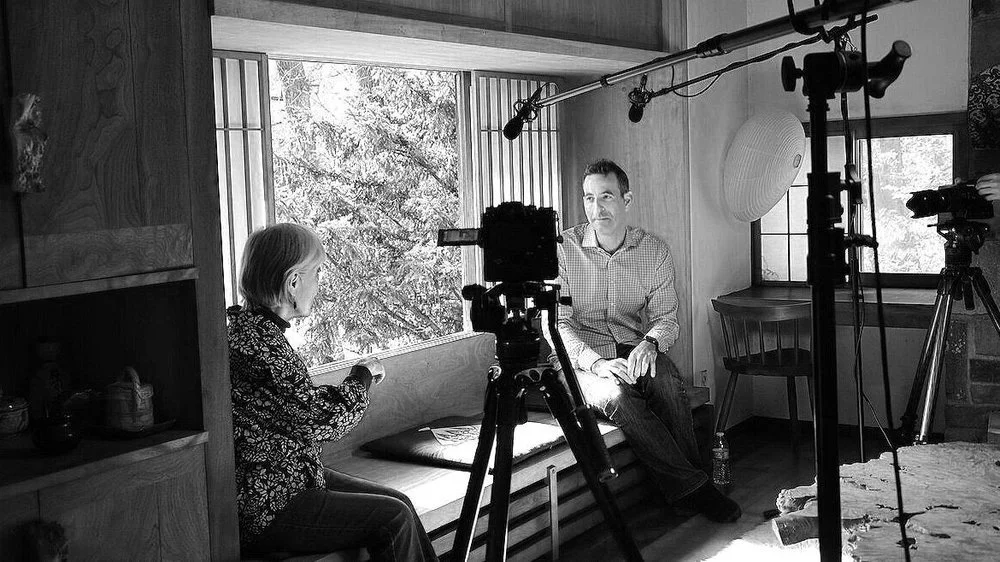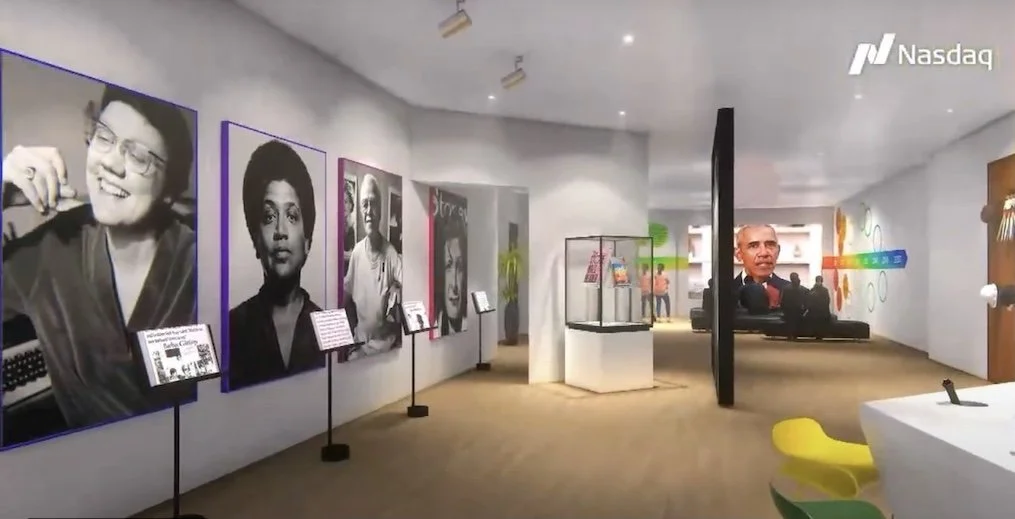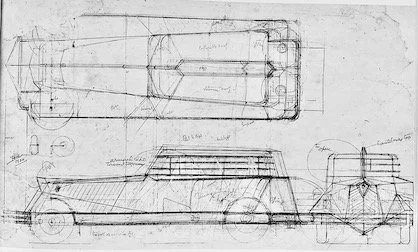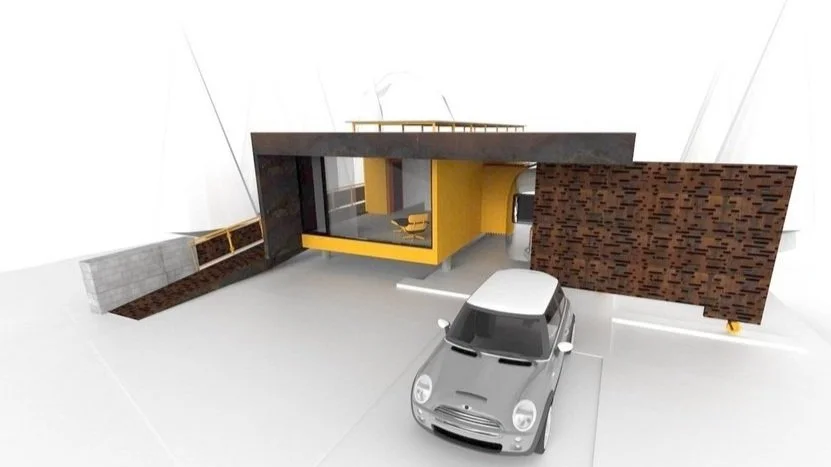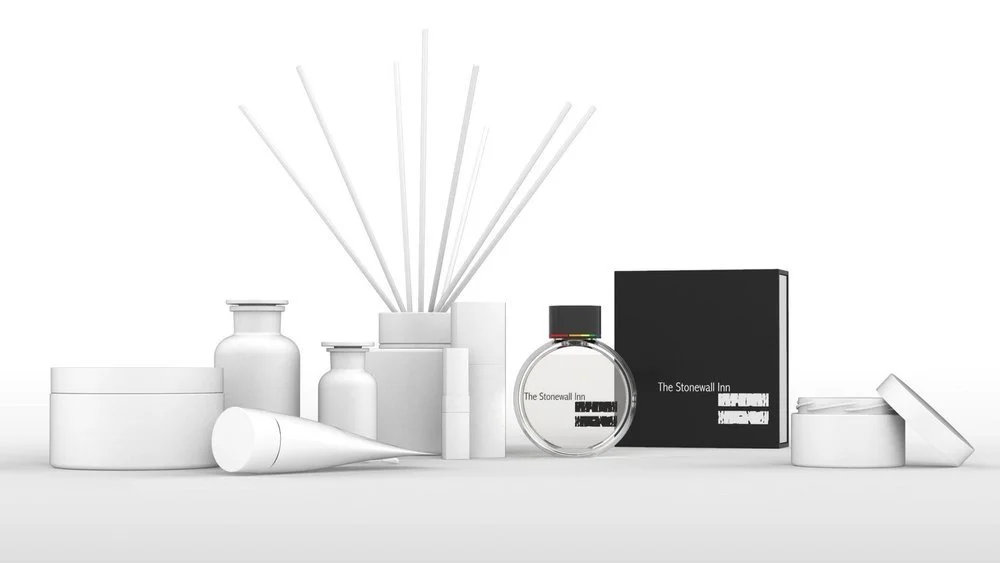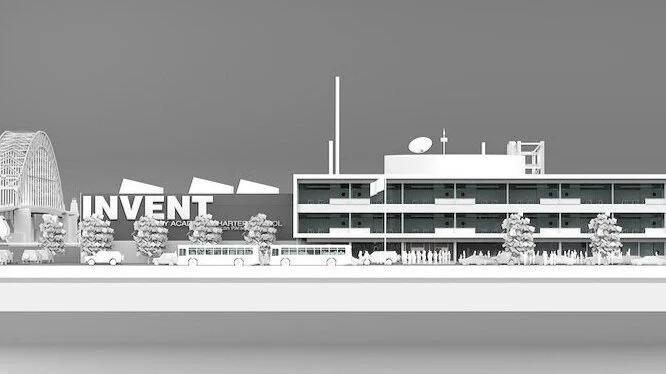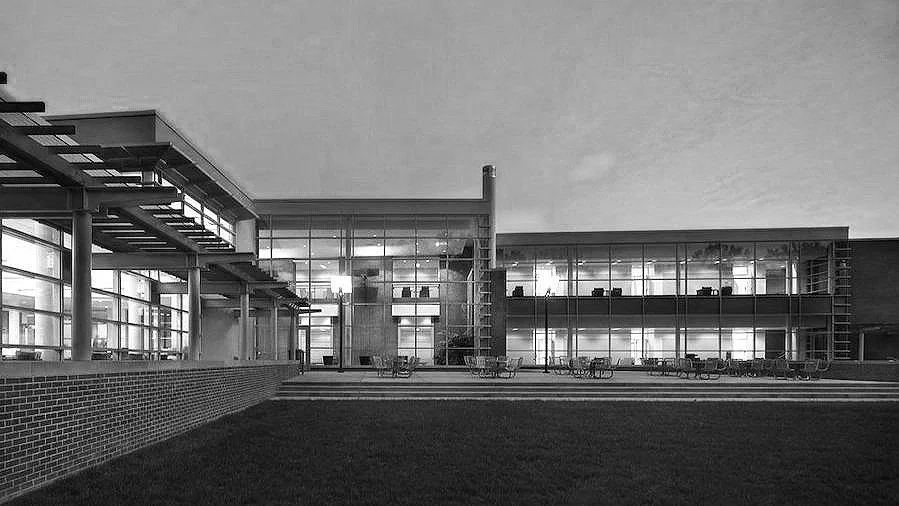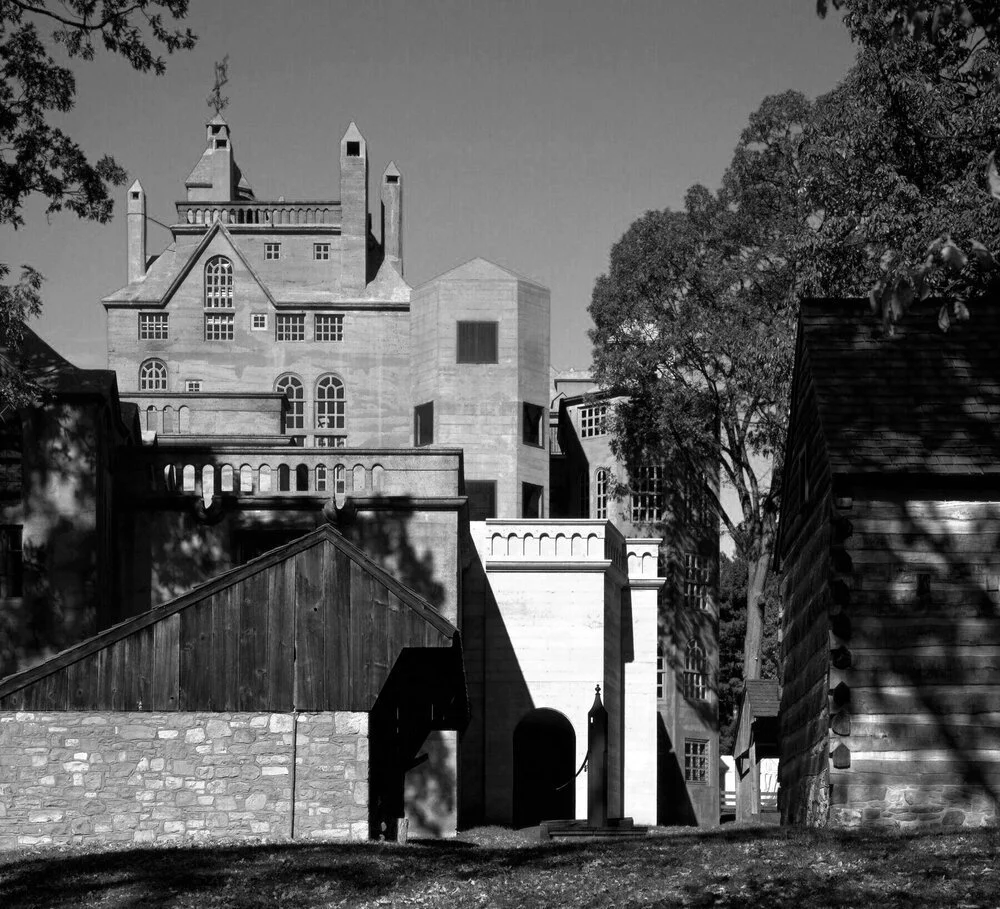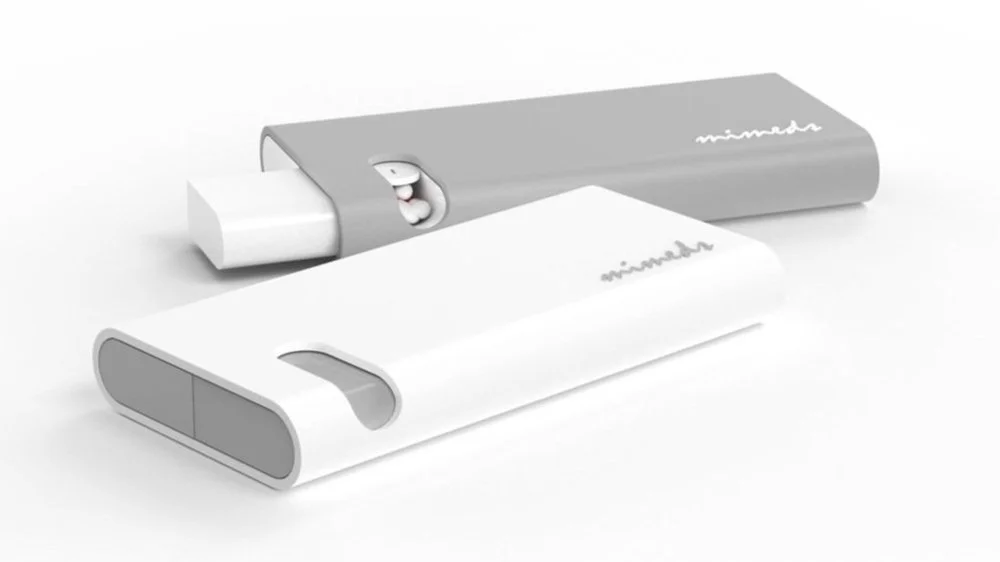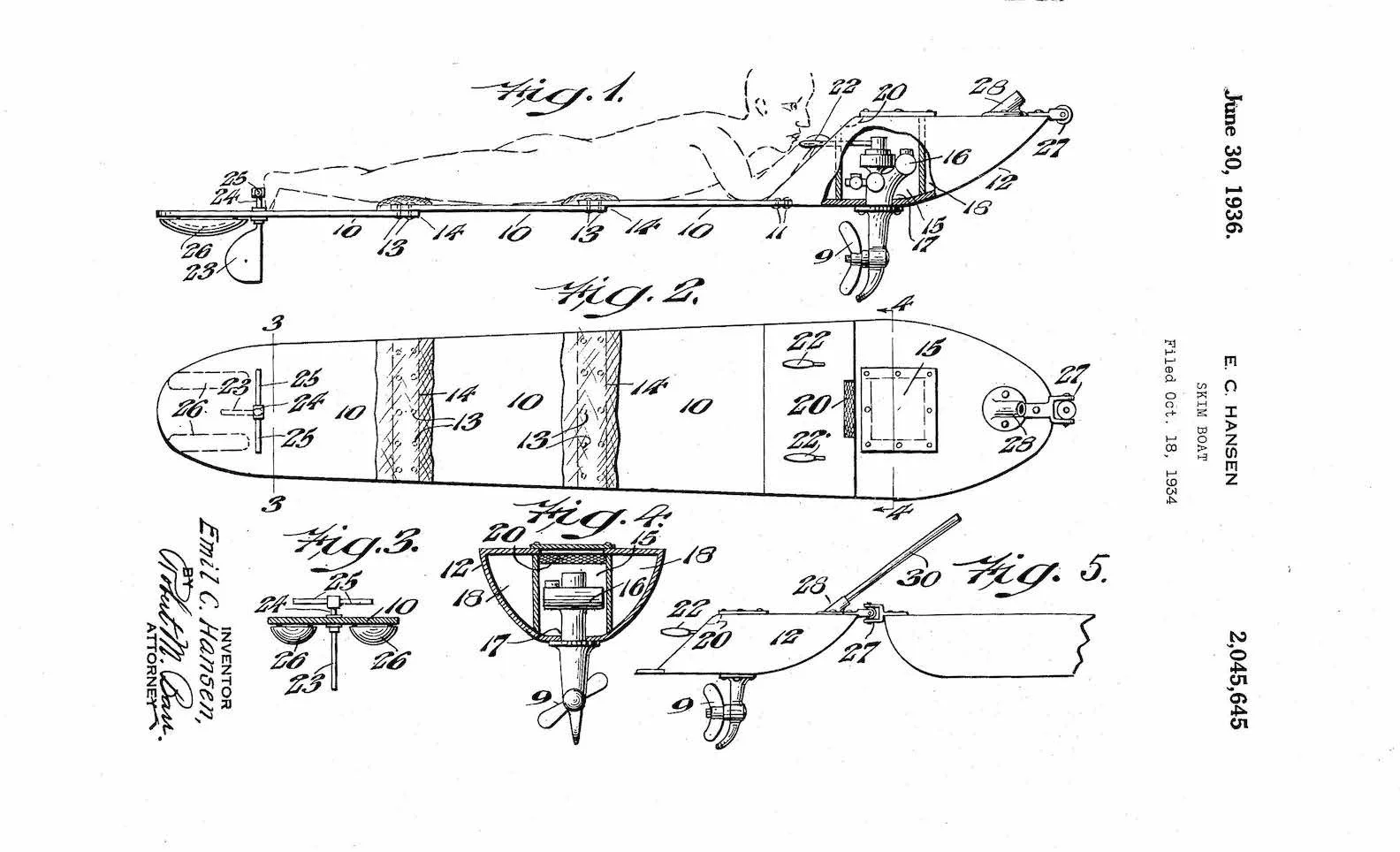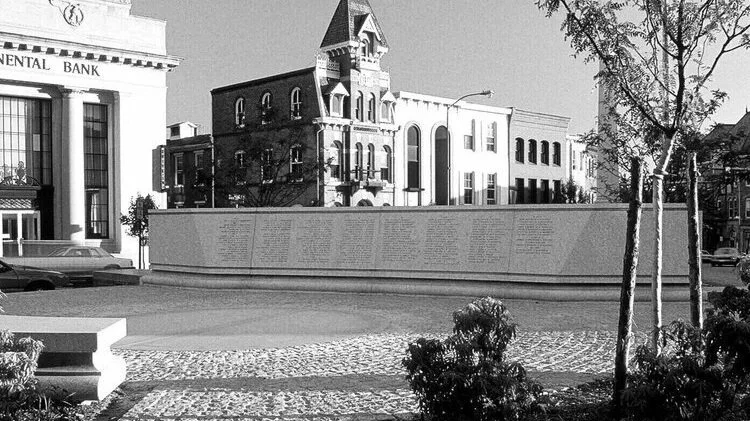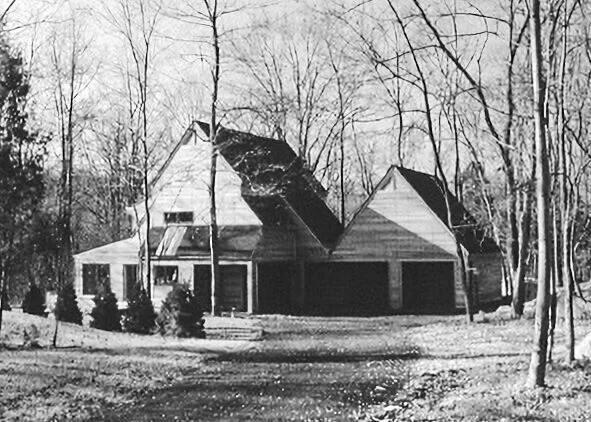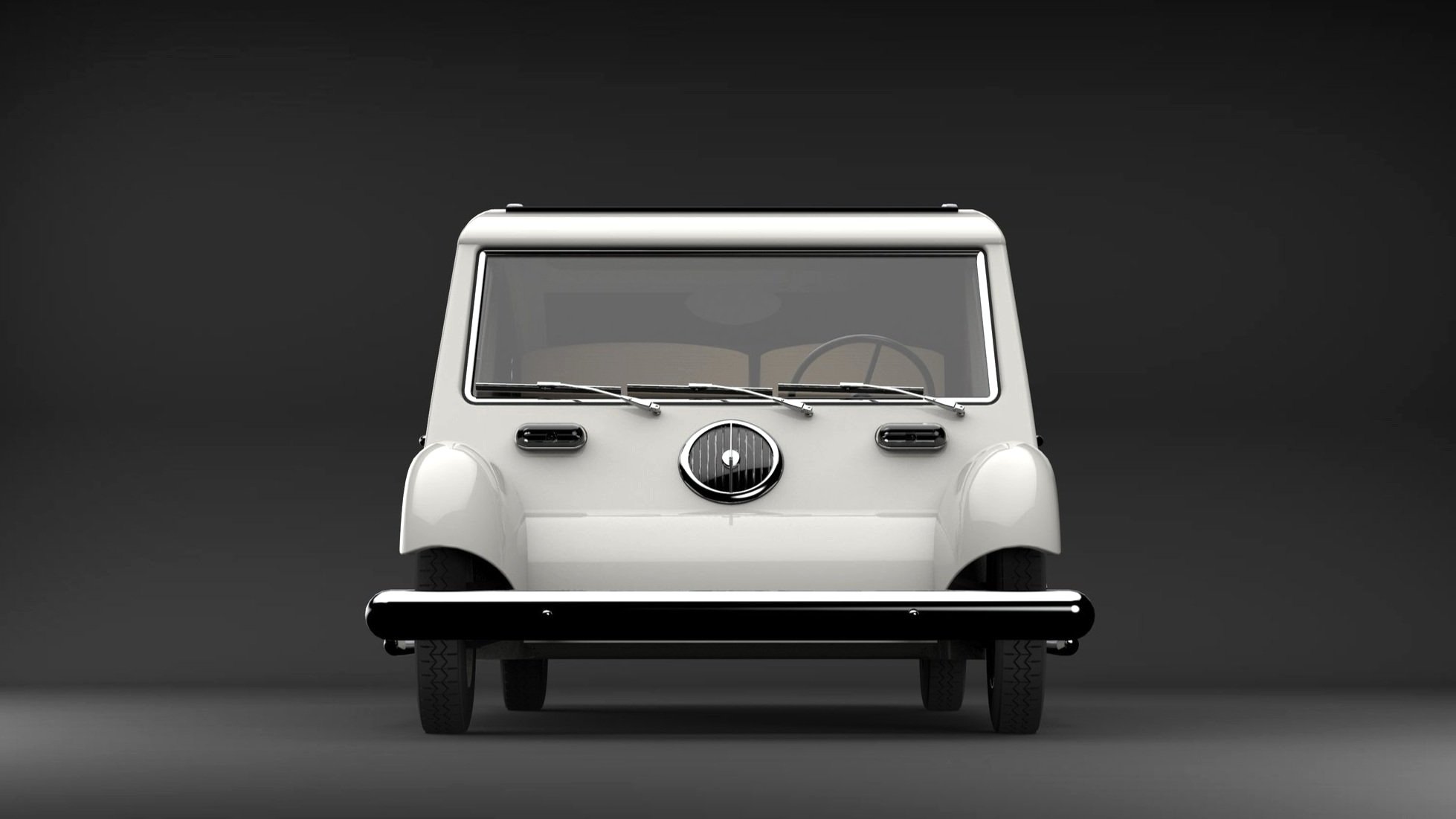
“The urge for good design is the same as the urge to go on living. The assumption is that somewhere, hidden, there is a better way of doing things." —Harry Bertoia
LeCorbusier’s La Voiture Minimum © ideeDesignworks
-
![]()
Advocacy: Protecting an Historic Modern Building
“Architecture is the most fragile of the media”, wrote Robert Venturi in 1993 soon after he learned about the changes that were about to take place to one of his most beloved early works. “The building was recently purchased by a CPA firm,” he writes, ”they have further renovated it without respect for the original quality of its design….” (Iconography and Electronics upon a Generic Architecture: A View from the Drafting Room (Robert Venturi 1998 MIT Press). This current research project is focused on the protection and eventual restoration of Robert Venturi’s first built work, the North Penn Visiting Nurses Association Headquarters Building (1961) to its pre-1993 design.
Ongoing, Image: VSBA
-
![]()
Design Archeology: Le Corbusier’s Automobile
This current research project is about a little-known project by easily the most complex and controversial architect of the Twentieth Century, Le Corbusier. The project’s focus is on Le Corbusier’s 1936 proposal for a “people’s car” with aspirations of bringing the success of Henry Ford’s mass produced Model T to the European Continent. The project endeavors to build on previous research by asking, ” what if Le Corbusier had been successful in his venture into automobile design? What, within correct period design constraints might his proposed Voiture Minimum been like as the first editions rolled off the assembly line? And, how might it have appeared alongside contemporaries such as Ferdinand Porsche’s iconic Beetle or the Citroen 2CV?
Ongoing, Image: Fondation Le Corbusier
-
![]()
Advocacy: Designing A Brand Partnership for Good.
This project brief called for complete brand design services, targeted brand development, trademark registrations, brand partner identification, and product development. The ongoing services have produced several highly successful collaborations most notably with Jet Blue, Saks 5th Avenue, the New York Yankees, AEG the world’s largest sports and live entertainment company; and, the collaboration illustrated here between Brooklyn Brewery and The Stonewall Inn, two iconic New York City brands. The project consisted of the design, production, and launch of a co-branded IPA currently distributed throughout 43 states and 15 countries. Proceeds from the project were designed to benefit The Stonewall Inn Gives Back Initiative, SIGBI, also an outcome of these strategic planning and design services) and the official charitable giving 501c3 of the Stonewall Inn, serving the needs of LGBTQ+ youth throughout the United States.
Services Ongoing, Image: Brooklyn Brewery.
-
![]()
Advocacy: Timeless Architecture Short Documentary Series
The project brief called for the creation of an AIA Pennsylvania Short Documentary Series established to celebrate the most significant and timeless architecture throughout the state no less than fifty years old. Here, Mira Nakashima tells her story growing up with her famous and iconic furniture maker/architect father. Other documentaries include the Philadelphia Museum of Art, finalist in the 2022 First Take Shorts Series Film Festival, Philadelphia Savings Fund Society Building (PSFS), the George Nakashima Studios, Fallingwater, the Alcoa Building, the Vanna Venturi House, and the Richards Medical Center.
Ongoing, Documentary Series Creator and Producer, Image: idee Designworks
-
![]()
Advocacy: The Stonewall Inn National Monument Visitor Center
Pro Bono Architectural design services for a collaboration between the Stonewall Inn, Stonewall Inn Gives Back Initiative (SIGBI), and a leading NYC nonprofit. The Brief called for the creation of a welcoming LGBTQ+ resource center, and a visitor center located adjacent to the historic Stonewall Inn, centerpiece of the Stonewall National Monument in New York City. The Center is designed to serve the local LGBTQ+ community as well as thousands of visitors from around the world annually by communicating the history of the LGBTQ+ rights movement through interactive displays, access online learning tools, and community talks. In addition, the project is to restore the iconic Stonewall Inn sign and other critical facade upgrades thus making the historic landmark whole again by returning it to its original 1969 footprint.
Ongoing, Construction, Completion June 2024 Image: idee Designworks
-
![]()
Design Archeology: Frank Lloyd Wright's Automobile
Frank Lloyd Wright famously quipped ,“The outcome of the city will depend on the race between the automobile and the elevator, and anyone who bets on the elevator is crazy.” This quote and others like it are expressions emanating from Wright’s life-long obsession with the automobile. Throughout his long design career, Wright created design proposals for several automobiles. He also proposed dozens of proposals for numerous other forms of personal mobility, and automobile related architecture; and, transportation related infrastructure, and city planning concepts.
This particular project focuses on his 1920 proposal for an incredibly novel salon car and, if realized, would have been one more addition to his life-long collection of eighty-five automobiles and one motorcycle according to the Frank Lloyd Wright Foundation. As in previous projects, what, within period-correct design constraints might his 1920 design been like as it rolled out of the coach builder’s shop during the golden age of automobile styling, America’s Roaring Twenties
Ongoing, Image: The Frank Lloyd Wright Foundation
-
![]()
Architecture: The Docking Station House Concept
The brief calls for a sustainably manufactured and situated Living Pod with modular plug-in and mobile docking capabilities to accommodate a variety of semi-permanent and nomadic living styles. The idea is to create a modular dwelling unit capable of adaptation over a lifetime via interchangeable and exchangeable plug-in modules. This configuration shows the “Golden Years” configuration for long stays between travel ventures. The flexibility offers the possibility for a multitude of business models for development to accommodate the needs of future generations of active, sustainability minded and minimalist lifestyle dwellers.
Ongoing, Image: idee Designworks
-
![]()
Advocacy: Designing A Brand Partnership for Good.
The Brief calls for product development, trademark registration, and major brand partner identification for the design and production of a Stonewall Inn® fragrance and line of personal care products. The timing of this project is at a moment when the fashion industry is focusing on broadening its appeal to a savvy new generation of consumers demanding sustainably produced and packaged products while rejecting gendered branding entirely. As in other projects, partial proceeds will benefit The Stonewall Inn Gives Back Initiative (SIGBI) serving the needs of LGBTQ+ youth throughout the United States.
Ongoing, Image: idee Designworks
-
![]()
Architecture: A Charter High School for Innovation
A project for a leading urban charter school system. The project brief called for the development of an educational building program and design of a building prototype with replicable core design components for a series of neighborhood schools throughout the city of Philadelphia. The objective was to create a modern scalable facility designed specifically for and tailored to teaching critical and innovative design thinking skills in science and technology for K-12 students.
Final Prototype Image: idee Designworks
-
![]()
Past Project Update: New College Campus and Commons Building
In this pre-idee project, the brief called for campus master planning and core building design services for a new satellite campus to accommodate the rapid influx of new students into a suburban Philadelphia community college system. The first building to be constructed was this 65,000 sf Commons Building to meet LEED® Silver building performance levels. The new campus site located adjacent to a protected nature preserve allowed for the building to be orientation toward the wooded preserve creating a lawn protected by the building on two sides and the nature preserve on a third. In 2022, a second building in the original plan by the award winning firm DIGSAU will effectively complete the enclosure of the passive outdoor space.
Image: Barry Halkin
-
![]()
Past Project Update: The Mercer Museum's Rare Documents Library
The project brief called for master planning, a building expansion, and delicate interior mechanical and spacial upgrades to the historic Mercer Museum listed on the National Register of Historic Places, located in Doylestown, Pennsylvania. The project consisted of designing a state-of-the-art rare document storage facility, renovation and expansion of interior work and research spaces, and a plan for a new entrance off the town’s “Arts Avenue” directly across from the Michener Art Museum. All of the new design interventions were to be carried out with the utmost care not to disturb the historic fabric of the beloved Henry Chapman Mercer work.
Sadly, today’s visitor will find the total disregard for the integrity of this work by a subsequent architect. Not valuing this little addition’s contribution to Mercer’s whole, indiscriminate punctures for HVAC and plumbing were permitted to violate the facade in support of their larger addition on the opposite side of Mercer’s original building.
Image: Tom Bernard
-
![]()
Design: Re-imagining Common Consumer Products
The project brief calls for the re-imagining of a variety of common consumer medical and health related products. The objective is to address numerous stigmatizing, functional, and circular design shortcomings of cheap imported products dominating the marketplace today. Small projects such as a this simple pill case series, barely scratch the surface of the impact that thoughtful design can have on the daily lives of people while meeting new standards for environmental responsibility. In the 21st century, there is still much to be done to narrow the gap between good design and good design for disability in both the architectural design and product design worlds.
Ongoing, Image: idee Designworks
-
![]()
Design Archeology: The Hansen Skim Boat (1934)
This is a deep dive into the myths and truths surrounding a close Uncle’s patented invention, the Hansen Skim Boat of 1934. The project will attempt to determine if the 1934 patent for his invention (though not manufactured in quantities until 1949) is actually the official predecessor of the ubiquitous jet skis of today. The family mythology includes talk of crooked dealings, patent infringement law suits, and fortunes lost. As a piece of design archeology it is equally intriguing. The Hansen Skim Boat serves as a superb example of the twentieth century’s last generation of mechanical thinkers and tinkerers. It was a period rich with backyard “Buckminster Fullers,” innovators who formed the foundation of America’s transition from a waning industrial period but before the full blossoming of the early technological period of the 1950’s and 1960’s.
As in previous projects, the work will pose the question “what if.” Again, within period-correct design constraints, what would the Hansen Skim boat looked like in 1934? And, if my uncle’s patent is actually discovered to be the original DNA of the current generation of jet ski designs, how might the Hansen Jet Ski look today?
Ongoing, Image: The United States Patent and Trademark Office
-
![]()
Past Project Update: Vietnam Veterans War Memorial
The competition winning commission to design a memorial honoring those who served and died in Vietnam, located on the grounds of the Bucks County Courthouse in Doylestown, Pennsylvania. As a young architect in 1982, this commission was a humbling experience carried out at a time when it was broadly acknowledged this memorial represented one too many. Sadly in 2022, forty years hence, the need for such design commissions remains.
Image: idee Designworks
-
![]()
Past Project Update: A Cottage in the Woods
This project from 1982 is this architect’s first built work. The Rothstein Residence was a near perfect opportunity for a newly minted architect. The project brief was quite simple; design an energy efficient passively heated “cottage” deep in a boulder strewn woods for a young couple. The design was to reflect the couple’s notion of a modest lifestyle as counter-point to their active professional careers as doctor and educator. The visitor today will find the modest house well maintained in its original condition after four decades.
Image: idee Designworks

